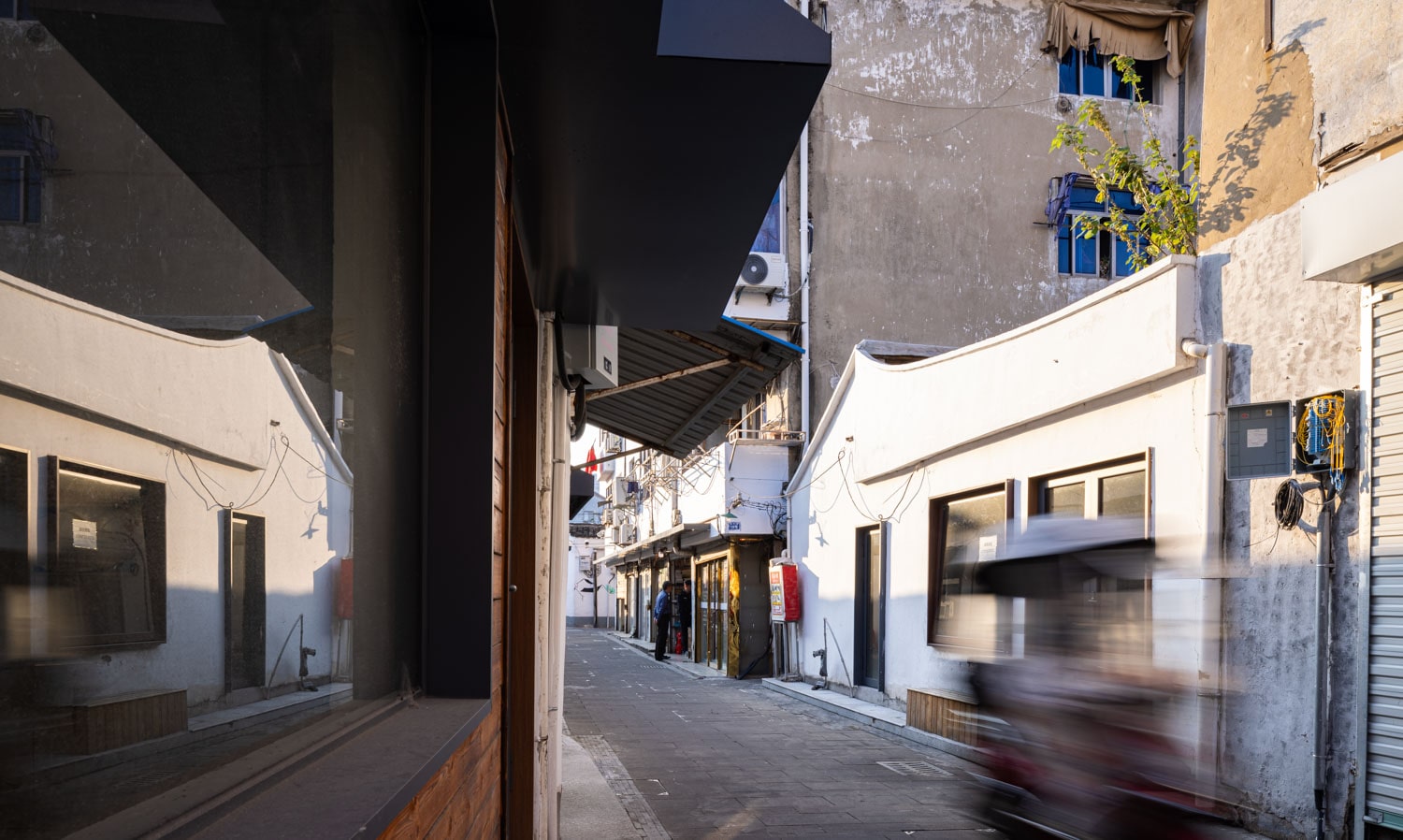
- 暂无相关记录!

▼改造后老街,银行街老街,Yinhang street ©王尚

建筑整体设计
家国共同体单体为场地新建建筑,紧邻重建后的程开甲故居,场地原址建筑部分为结构危房,且加剧了路口道路的通行难题。因此对原建筑拆除后,打开路口空间,形成新的口袋公园和新建建筑单体,作为公共空间服务于社区。对于在历史区域中的新建建筑,设计团队对周边建筑,街道环境进行了谨慎的考量,高度上退让程开甲故居,建筑基地范围也较原拆除建筑进行了退让,扩大了原本局促的街角,使得非机动车和行人可以安全通行。建筑风格采用了和街区及相邻故居相同的粉墙黛瓦,但更为现代的体块和大面积玻璃窗,以保证商业建筑的昭示性。建筑一层为咖啡馆,二层为小会议室,为参观片区故居的游学活动提供交流场所。
Building Monolithic Design
The Home Country Community is a new building on the site, adjacent to the reconstructed Cheng Kaijia's former residence, the original site is part of the structure of the dangerous houses, after the demolition, as a new building monolithic and pocket park area. For the new building in the historical area, the design team has carefully considered the surrounding buildings and the environment, and the height is controlled in such a way that it does not affect the pedestrian's view of Cheng Kaijia's former residence, and the scope of the building base has been set back from the original demolished building, enlarging the corner of the street that was originally constricted, so that the non-motorized vehicles and pedestrians can pass through safely. The architectural style is the same as that of the neighborhood and the adjacent residence, but with a more modern massing and large glass windows to ensure that the commercial building is visible. The building has a café on the first floor and a small meeting room on the second floor, which provides a place to meet and exchange ideas for school trips to the neighborhood's residences.
▼建筑外观,Architecture design@王尚
▼建筑外观,Architecture design@王尚
▼建筑外观,Architecture design@王尚

作为城市地方文脉的传承载体,历史街区保护与再生能够延续城市文脉,提升人居环境的满意度与幸福感。历史街区的更新改造设计是城市更新的重要内容与关键点。在历史街区的保护改造设计中,要遵循整体性的原则,即对历史街区的改造不能仅仅局限于建筑设计,而应该包含建筑及其周边环境, 更应该注重当地的地方特色文化与遗产保护。同时也要注重公众的参与度,让当地居民获得文化认同感、幸福感与归属感。结合程开甲故居的修复启用,同步展开街区整治和商业引导,在主要街道植入功能性业态和文旅体验,以点带面,逐步展开历史街区保护传承和活化利用,形成示范效应。
As the inheritance carrier of urban local culture, the protection and regeneration of historic districts can continue the urban culture and enhance the satisfaction and happiness of the living environment. Renewal and reconstruction design of historic districts is an important content and key point of urban renewal. In the protection and renovation design of historic districts, it is necessary to follow the principle of wholeness, i.e. the renovation of historic districts should not be limited to architectural design, but should include the buildings and their surroundings, and should pay more attention to the local characteristics of culture and heritage protection. At the same time, public participation should also be emphasized, so that local residents can obtain a sense of cultural identity, happiness and sense of belonging. In conjunction with the restoration and opening of Cheng Kaijia's former residence, simultaneous block improvement and commercial guidance should be carried out, and functional business models and cultural and tourism experiences should be implanted in the main streets, so as to lead the way for the gradual development of the protection and inheritance of historic districts and their revitalization and utilization, and to form a demonstration effect.
Copyright © 2018 景观网 .All Rights Reserved
www.中国景观网.net 备案号:浙ICP备2021007798号 技术支持:中国互联 网站后台



